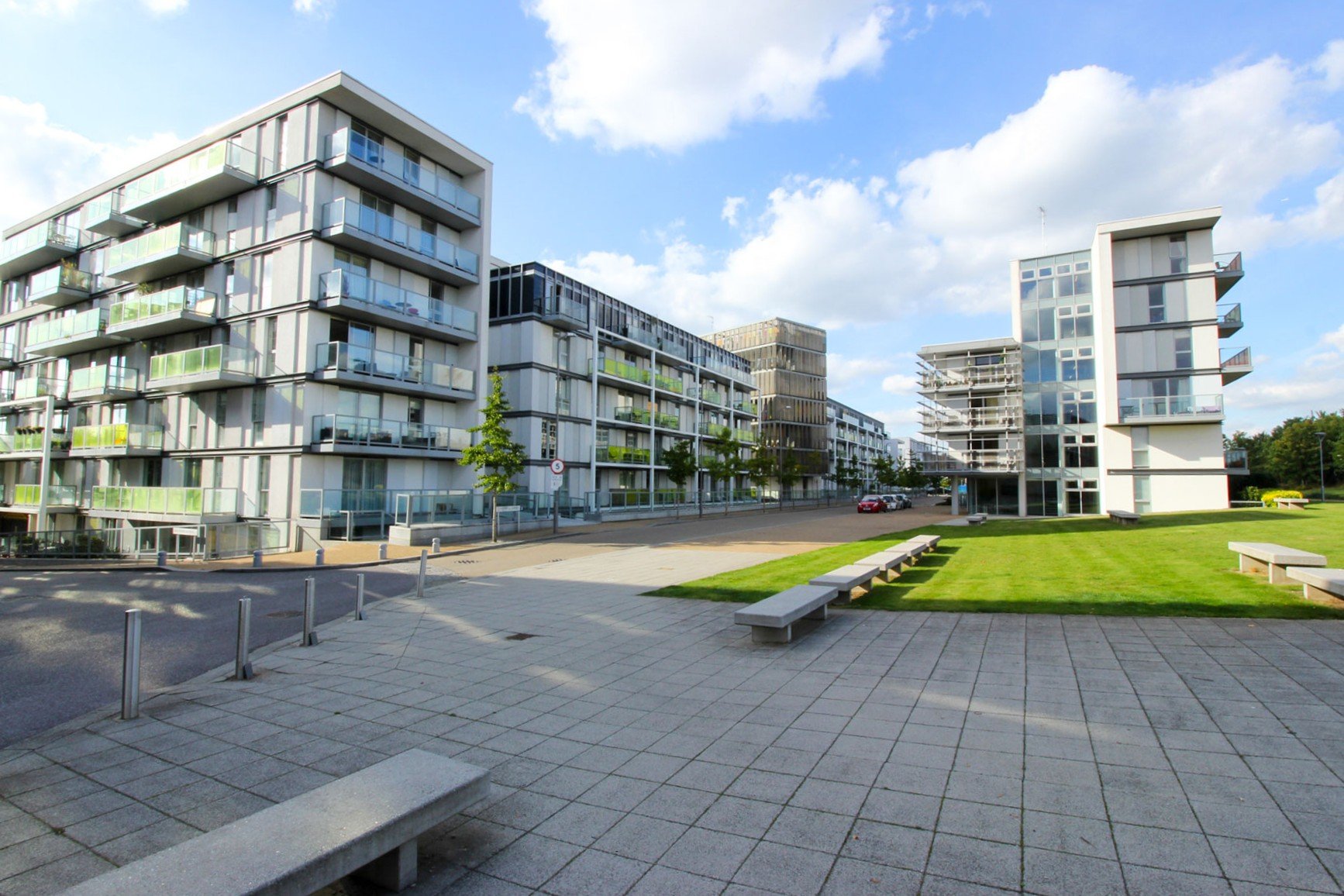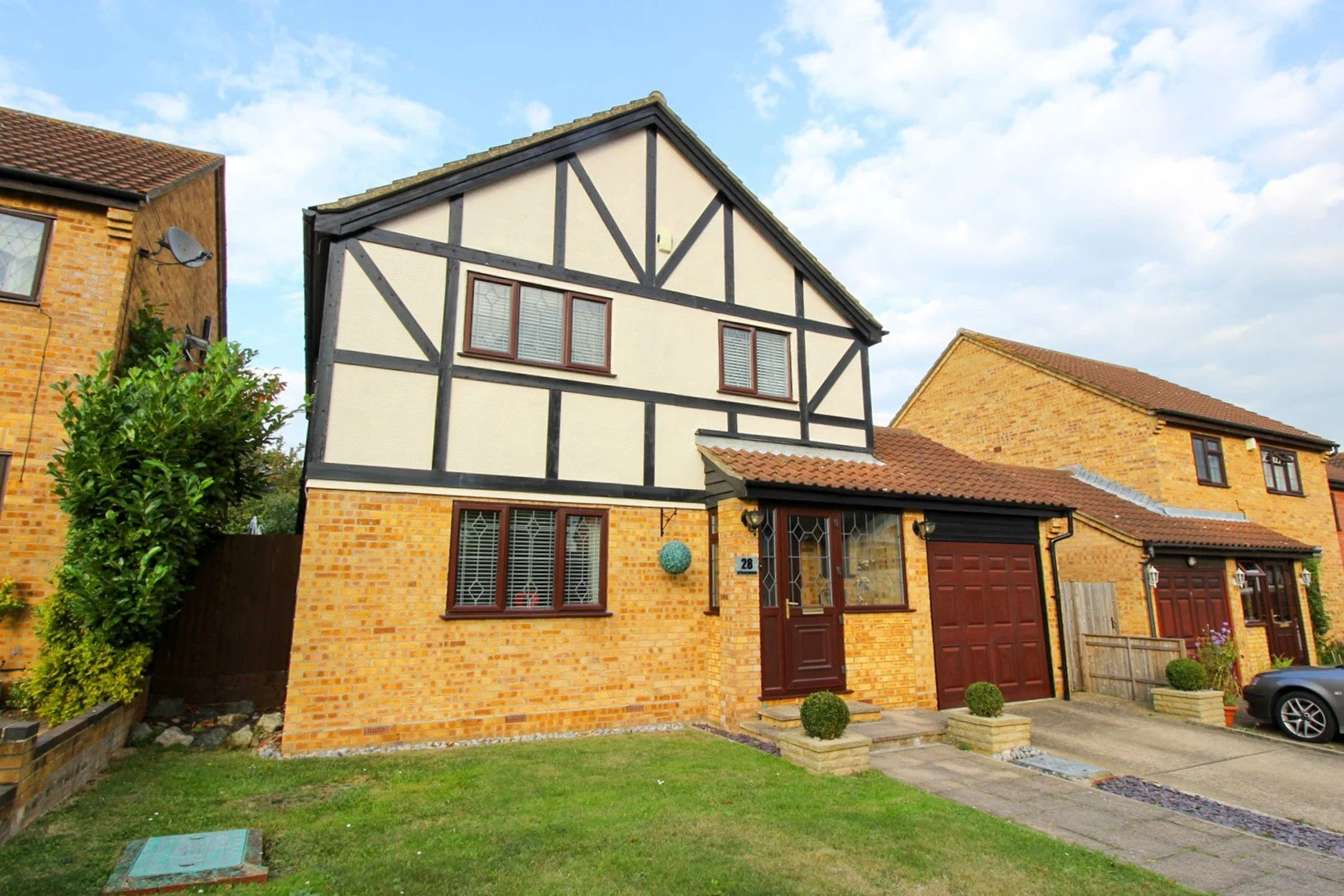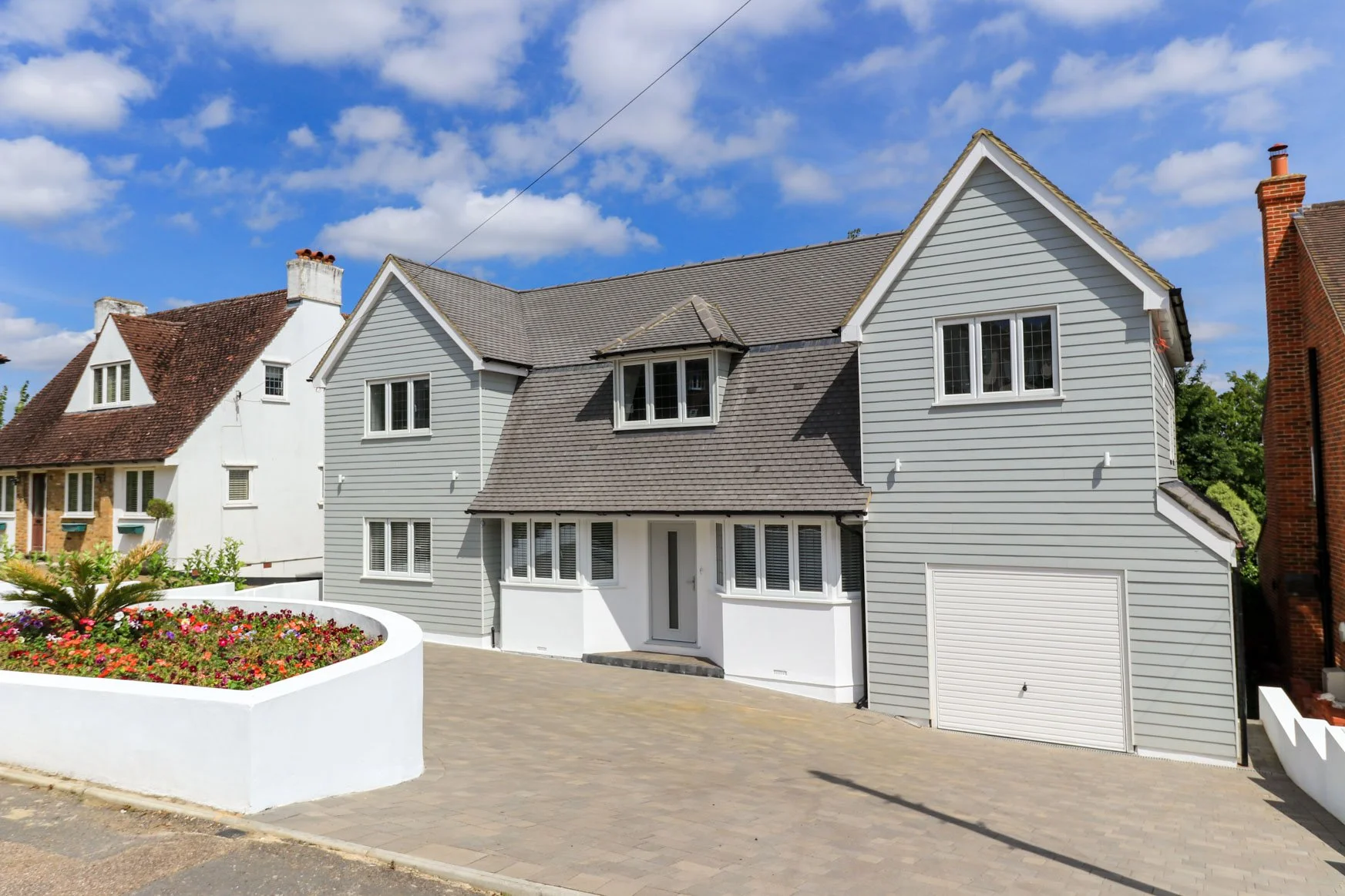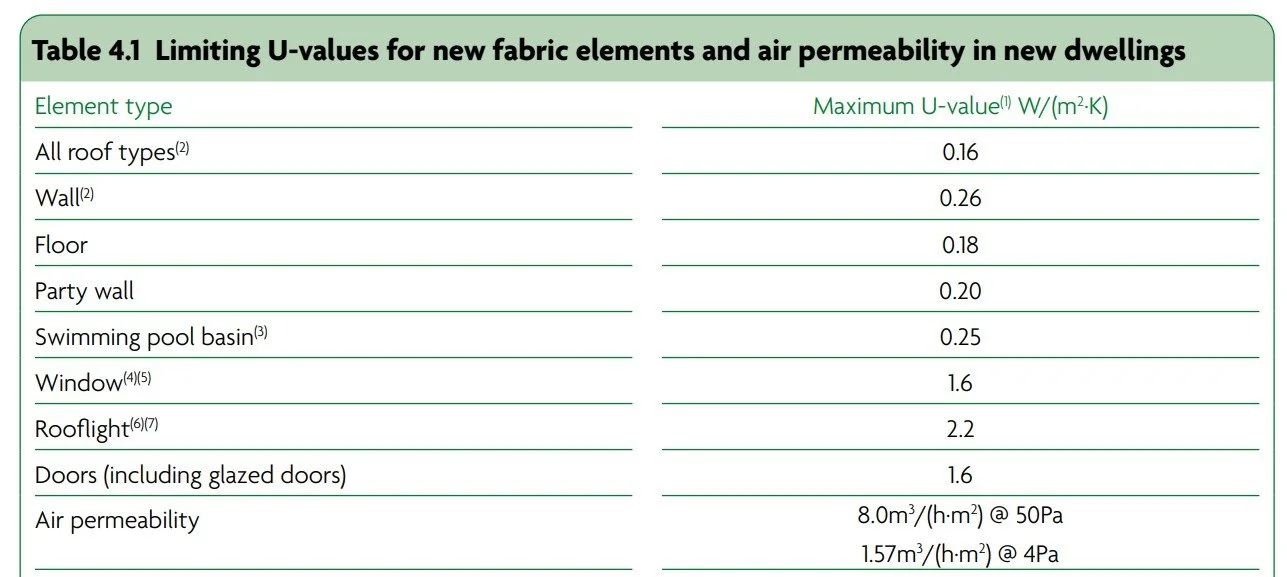
New Build SAP Calculations and EPC
As Designed or As Built
SAP calculations are needed by building control to sign off a property to prove it meets Part L of the building regulations. Making sure your build will meet regulations is essential before building work commences to reduce complications later in your project. We can work along with you or your architect to find solutions to meet these requirements in the most cost effective ways. The Predictive and Final EPCs are produced from the SAP calculations.
Prices start from £195.00 - Multiple Property Discounts Available
For a simple project with all the necessary information available at the design stage, we offer a very reasonable starting basis. For larger properties and more complex builds, or where not all documentation is available this lengthens the process. These are the documents we will need to complete a SAP assessment:
All Site Plans, Floorplans, Elevation and Section Drawings
Detailed Specification which includes
Construction Specification (Walls, Floors, Roofs, Windows)
Heating Systems
Lighting and Ventilation
Renewable Technology (If Any)
At Completion: Air Pressure Test Certificate, MCS Certs, Photographic Evidence
For a quote please send us a brief message outlining the basics of your project, we will get back in touch with you for any additional information we need to provide an accurate quote and an outline of the process moving forwards.
Or feel free to give us a call on: 0203 576 4182
What we provide
We aim to provide a quality service, not only producing your SAP calculations based on the information you provide us but helping you to meet compliance at design stage and project end. This often requires some consultation, giving you various options that you could explore and then working that through the calculations.
Included in our service we provide U-Value Calculations, Predictive Energy Assessments, SAP Calculations and Compliance Reports.
We are happy to produce energy statements for the local councils. You can speak to us about any particular needs you have for your project.
Compliance Requirements - Approved Document L (Part L)
A new dwelling must be built to a minimum standard of total energy performance. This is evaluated by comparing calculations of the performance of the ‘actual dwelling’ against calculations of the performance of a theoretical dwelling called the ‘notional dwelling’. This must be carried out both at the design stage and when work is complete. - App D L Section 1
The energy performance of the ‘notional dwelling’ is calculated using these three metrics:
Target primary energy rate (TPER), target emission rate (TER) and target fabric energy efficiency rate (TFEE)
Importance of Building Fabric
Building Fabric effects all three of these metrics and is therefore very important area to address in order to meet compliance. Heating system fuel and renewable energy sources affect the energy rate and emission rate.
Insulating fabric elements in new dwellings should meet the limiting standards in Table 4.1. To meet the target fabric energy efficiency rate set out by Approved Document L Section 1, the energy efficiency of some elements will need to be significantly better than the limiting standards in Table 4.1.
This really is the minimum standard!
See the u-values that are used to calculate the ‘notional dwelling’ Table 1.1 and compare them with Table 4.1
The better the fabric efficiency of the dwelling the more flexibility there will be when choosing a heating system, any renewable energy and other factors.







