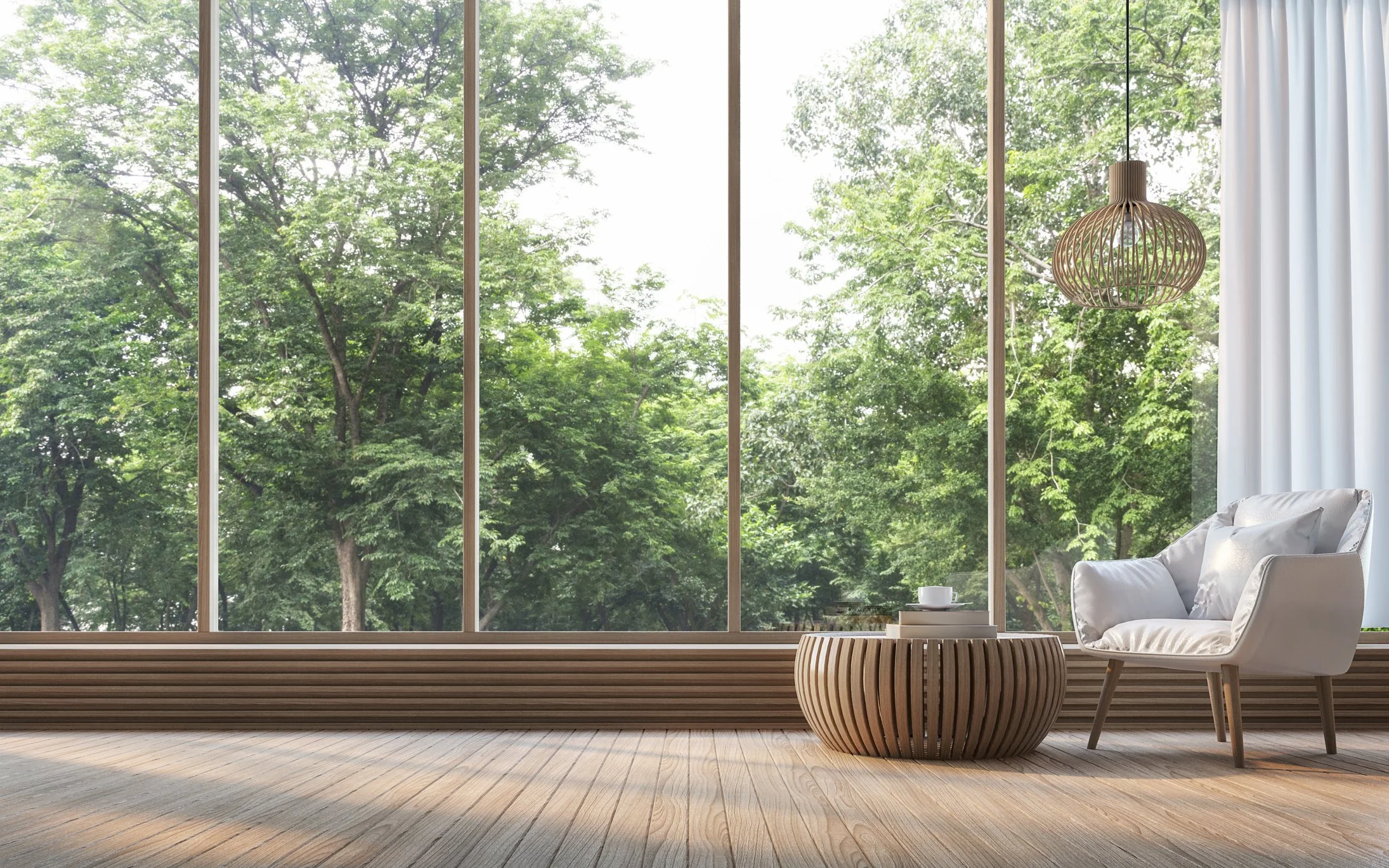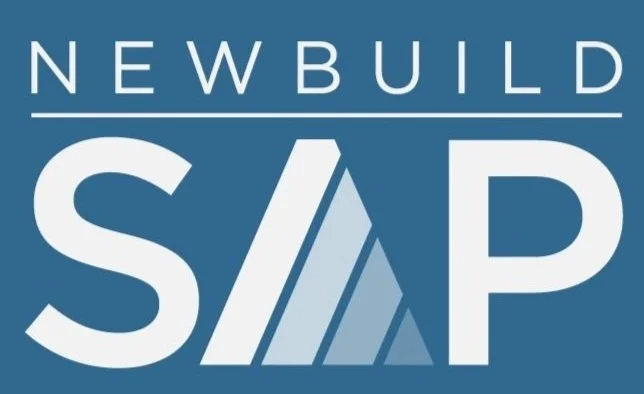
Extension Glazing Compliance
There are two services we offer to help you show Building Control that your designs comply with Part L1a of the Building Regulations. Part L of the Building Regulations requires that new areas of glazing in Extensions exceed no more than 25% of the new floor area of the extension. Tell us about your project and we can advise you which service you will need.
Simplified Compliance Report
Part L of the Building Regulations requires that new areas of glazing in extensions exceeds no more than 25% of the floor area of the extension. This is adjusted against existing glazing that will be affected by the project.
A further step is to use Area Weighted calculations to show that the U-Value of the proposed extension will be no worse than the minimum compliant standard. We can provide consultation and a Compliance Report to be supplied to Building Control.
Whole House SAP Calculations
Of course we love big windows and folding doors! In this case a proposed SAP assessment of the whole dwelling along with the proposed extension can be compared with a SAP assessment of the dwelling and a notional compliant extension.
We provide a compliance report to show the Energy Rating, Emission Rate and Fabric Efficiency will be equal or better than the requirements of Part L. We provide consultation and guide you through this process to achieve compliance even with a highly glazed extension.
Prices start from £95.00
For a Simplified Compliance Report which shows that your new areas of extension glazing are less than 25% of the floor area we offer a very reasonable starting price. Additionally if you have the information available we can provide a report using Area Weighted calculations to show that the extension meets compliance. However many extensions cannot meet compliance using these methods because of large amounts of glazing - in this case we need to use the Whole House Method. Below is the information required for us to produce a report using this method:
Full architectural plans of the existing dwelling and proposed extension
Construction specifications (walls, roof, floor, windows, doors, insulation)
Heating and hot water system details
Ventilation details
Renewable technologies (if applicable)
For a quote please send us a brief message outlining the basics of your project, we will get back in touch with you for any additional information we need to provide an accurate quote and an outline of the process moving forwards.

