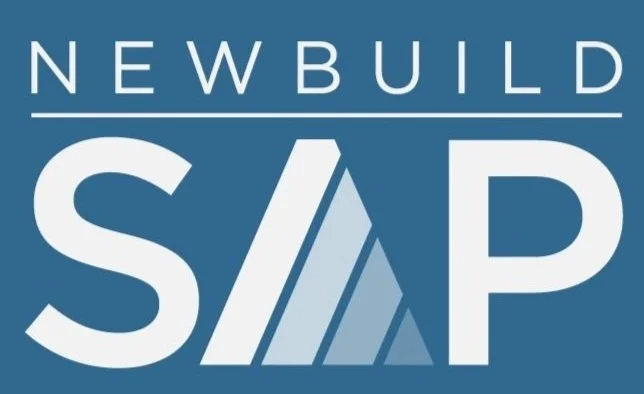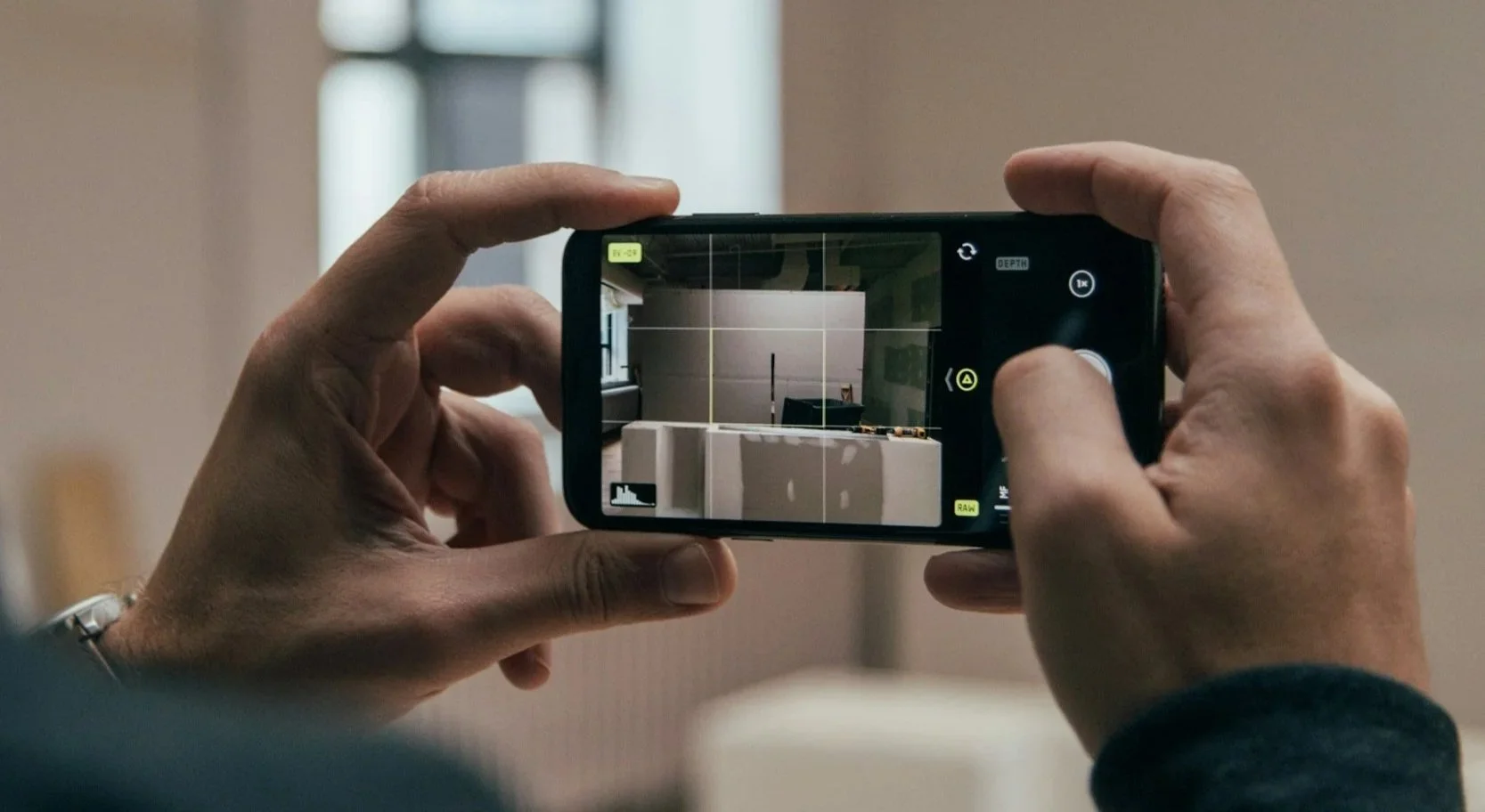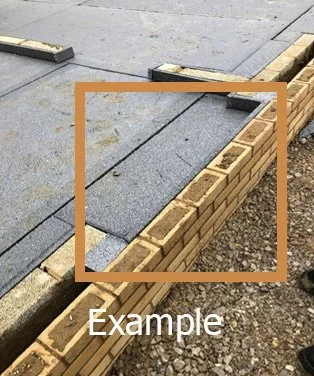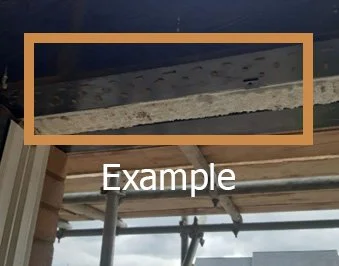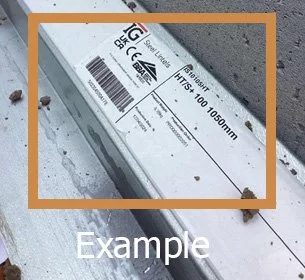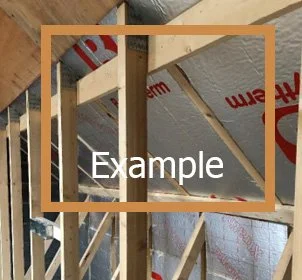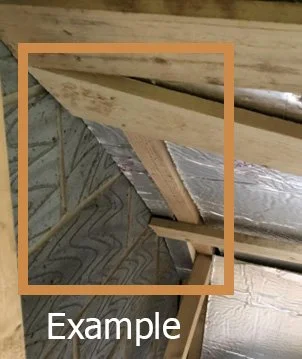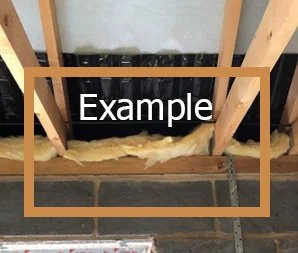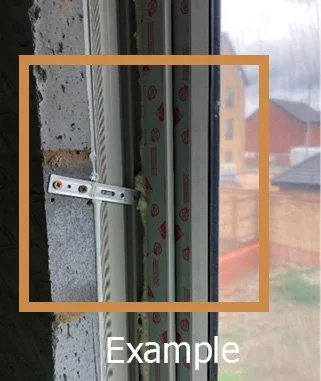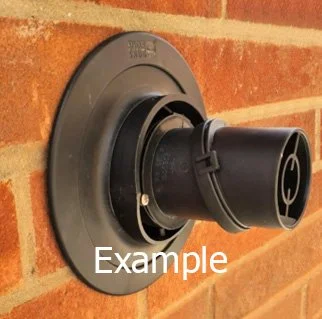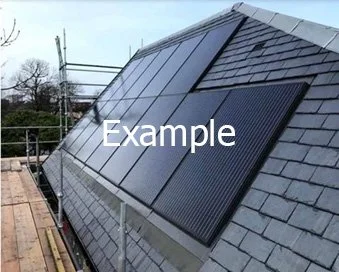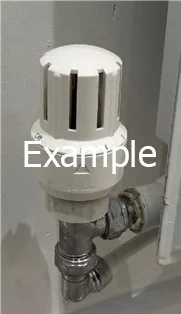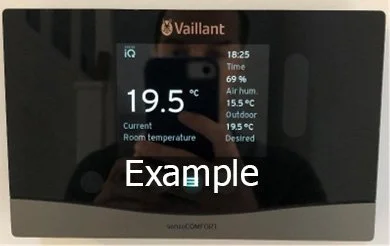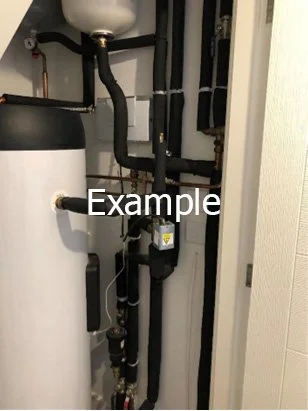What Photographic Evidence is required for a New Build under Part L? Simple really!
Under the 2021 updates to Part L of the Building Regulations (England), photographic evidence is now a mandatory requirement for new dwellings. Photographs should be taken for each dwelling on a development as a record during the construction of a property. The photographs should be made available to the energy assessor and the building control body.
This sounds a daunting prospect but with the right guidance obtaining the correct photographic evidence is really quite simple. Here is a brief summary!
Photographs Required:
OVERSIGHT build stage
1. Foundations/substructure and ground floor, to show thermal continuity and quality of insulation in the following places.
a. At ground floor perimeter edge insulation.
b. At external door threshold.
c. Below damp-proof course on external walls. NOTE: For blown fill, photos should show clean cavities and clean brick ties with very limited mortar droppings.
ROOFED build stage
2. External walls: for each main wall type, to show thermal continuity and quality of insulation for the following.
a. Ground floor to wall junction.
b. Structural penetrating elements.
3. Roof: for each main roof type, to show thermal continuity and quality of insulation at the following.
a. Joist/rafter level.
b. Eaves and gable edges.
4. Openings: for each opening type (one image per wall or roof type is sufficient), to show thermal continuity and quality of insulation with photographs of the following.
a. Window positioning in relation to cavity closer or insulation line.
b. External doorset positioning in relation to cavity closer or insulation line
5. Airtightness: additional photographs for all details 1–4 to show airtightness details (only if not included or visible in continuity of insulation image). This might include grommets or flexible collars sealed around incoming services
AT COMPLETION
6. Building services: for all plant associated with space heating, hot water, ventilation and low or zero carbon technology equipment within or on the building, show the following.
a. Plant/equipment identification label(s), including make/model and serial number.
b. Primary pipework continuity of insulation.
c. Mechanical ventilation ductwork continuity of insulation (for duct sections outside the thermal envelope).
IMPORTANT: ALL PHOTOS MUST HAVE GEOTAG SHOWING LOCATION, DATE & TIME
What requirements are there for photo formatting and quality?
Photographs should be digital and of sufficient quality and resolution. One photograph per detail should be recorded. More than one image of each detail may be needed such as close up images where a long shot image does not provide sufficient detail. Geolocation should be enabled to confirm the location, date and time of each image. Each image file name should include a plot number and detail reference according to the numbers used in the following guidance. For example, ‘Plot 3’ eaves detail would be ‘Plot 3_3b’
Who should take Photographs?
Anyone may take the photographs. It is the builder's responsibility to organise who takes the Evidence Photographs. It is good practice that they review the photographs to check workmanship and build quality before sending to the OCDEA and Building Control Body to prevent any delays in the process.
How should the Photographs be stored and sent?
For the OCDEA:
The On Construction Energy Assessor needs to have a copy of the photographs which are listed in this document. We recommend using a cloud based file sharing system, such as Google Drive or OneDrive. Photos taken during the project can be shared at various stages of development.
For Building Control:
Building Control require a Photo Report to be compiled. This may be as a separate document or individual photographs with file names correctly identified depending on the requirements of your building control body. For further help compiling a Photo Report document please contact New Build SAP!
Thanks given to Elmhurst Energy and Approved Document L of the Building Regulations Volume 1:
